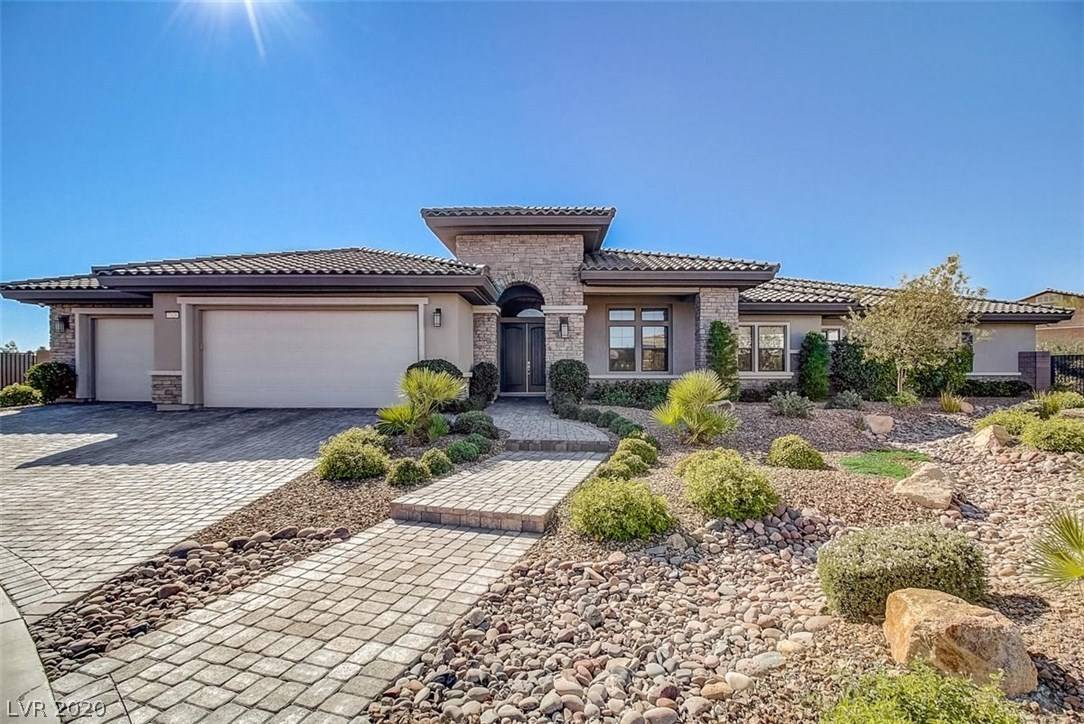For more information regarding the value of a property, please contact us for a free consultation.
7329 Skyline Vista CT Las Vegas, NV 89149
Want to know what your home might be worth? Contact us for a FREE valuation!

Our team is ready to help you sell your home for the highest possible price ASAP
Key Details
Sold Price $1,350,000
Property Type Single Family Home
Sub Type Single Family Residence
Listing Status Sold
Purchase Type For Sale
Square Footage 4,609 sqft
Price per Sqft $292
Subdivision Skyline Vista
MLS Listing ID 2246526
Sold Date 12/21/20
Style One Story
Bedrooms 4
Full Baths 2
Half Baths 1
Three Quarter Bath 2
Construction Status Resale,Very Good Condition
HOA Y/N Yes
Year Built 2017
Annual Tax Amount $10,366
Lot Size 0.580 Acres
Acres 0.58
Property Sub-Type Single Family Residence
Property Description
Stunning luxury provides a lifestyle that invokes feelings of being on a resort vacation. Great Room & Glass wall of Sliding Doors brings in the outdoors. Bar invites you to enjoy a beverage while listening to your favorite music. Inspiring kitchen w/abundance of Rich Espresso Cabinets, Quartz Counters & Island, Thermador SS Appliances including Refrigerator, D/W, Dbl Convection Ovens & Cook Top w/sleek Exhaust. Ensuite 2ndry bedrooms w/walk-in closets creates options to choose how to use each space. Sumptuous Primary Suite delivers relaxing privacy, boutique like walk-in closet along w/Spa bath to soothe your senses. Backyard Oasis includes amazing Sculptured Pebble Tech Pool & Spa, Outdoor Kitchen to Cook & Dine Al-Fresco, winding walkways & an illuminating fire pit for cool desert nights under the stars. Casita has open living, kitchen space for a quick bite & private bath. Custom smart features include front door/exterior cameras, security & communications. 3 Car & RV Parking
Location
State NV
County Clark County
Zoning Single Family
Direction From 215, exit Hualapai, North on Hualapai, Right on Severence, Right on Skyline Vista Ct.
Rooms
Other Rooms Guest House
Interior
Interior Features Bedroom on Main Level, Ceiling Fan(s), Primary Downstairs, Central Vacuum
Heating Central, Gas
Cooling Central Air, Electric
Flooring Porcelain Tile, Tile
Fireplaces Number 1
Fireplaces Type Family Room, Gas
Furnishings Unfurnished
Fireplace Yes
Window Features Blinds,Double Pane Windows
Appliance Built-In Gas Oven, Double Oven, Dryer, ENERGY STAR Qualified Appliances, Gas Cooktop, Disposal, Microwave, Wine Refrigerator, Washer
Laundry Cabinets, Gas Dryer Hookup, Laundry Room, Sink
Exterior
Exterior Feature Built-in Barbecue, Barbecue, Patio, Private Yard
Parking Features Attached, Garage, Inside Entrance, Private
Garage Spaces 3.0
Fence Block, Back Yard, RV Gate, Wrought Iron
Pool In Ground, Private
Utilities Available Underground Utilities
Amenities Available Gated
View Y/N Yes
Water Access Desc Public
View Mountain(s)
Roof Type Tile
Porch Covered, Patio
Garage Yes
Private Pool Yes
Building
Lot Description 1/4 to 1 Acre Lot, Back Yard, Cul-De-Sac, Desert Landscaping, Landscaped, No Rear Neighbors, Synthetic Grass
Faces North
Story 1
Sewer Public Sewer
Water Public
Additional Building Guest House
Construction Status Resale,Very Good Condition
Schools
Elementary Schools Divich Kenneth Es, Divich Kenneth Es
Middle Schools Escobedo Edmundo
High Schools Arbor View
Others
HOA Name Skyline Vista
HOA Fee Include Maintenance Grounds
Senior Community No
Tax ID 125-18-401-039
Security Features Gated Community
Acceptable Financing Cash, Conventional, VA Loan
Listing Terms Cash, Conventional, VA Loan
Financing VA
Read Less

Copyright 2025 of the Las Vegas REALTORS®. All rights reserved.
Bought with Matthew A Shiel Simply Vegas



